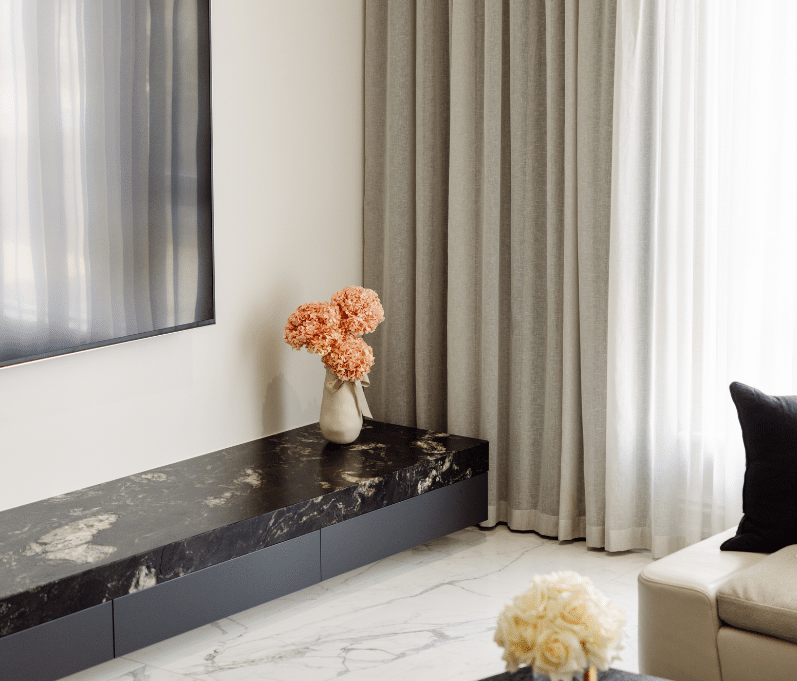Manningham Home Renovation
This major renovation project included stripping back and replacing all internal and external windows and doors, excavating footings to support new timber bearers and flooring, resolving cracks on interior and exterior walls, and increasing the height of external doors.
Floor to ceiling tiles were installed in the bathroom and ensuite, along with new solid timber jarrah floors throughout. A solid black stain was applied to the timber floors, adding sophistication and cohesion to the design. Internal walls were removed, and doorways bricked to create new spaces. The kitchen was remodelled, including removal of timber beams, resizing of windows and alterations to ceilings. The end result is a stunning new kitchen layout and design, completed to all client specifications.
Be inspired by our
renovation transformations


